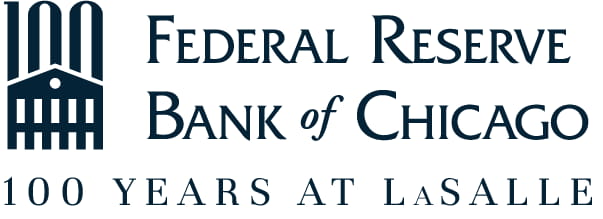100 Years at LaSalle

In 2022, we celebrated 100 Years at our landmark LaSalle Street building.
The Federal Reserve Bank of Chicago building stands at the corner of South LaSalle Street and West Jackson Boulevard in Chicago’s financial district. This timeline follows a century of construction, renovation, and evolution in the building we call home.
-
1919
The Chicago Fed began operations in 1914, located in offices scattered across downtown Chicago. To meet the demands of a growing workforce, the Bank purchased a lot on LaSalle Street for the construction of a new, central headquarters in 1919.

Building sketch by architectural firm Graham, Anderson, Probst and White.
-

Construction continues, 1921.
-

The Bank’s steel frame nears completion, August 1921.
-
1922
The beaux-arts building was completed in 1922 and designed by Graham, Anderson, Probst and White, a firm responsible for developing many of the city's architectural landmarks, including the Wrigley Building, the Shedd Aquarium, the Merchandise Mart, and the Continental Illinois Bank building directly across the street.

The Bank fully completed, 1930s.
-
Our 1920 annual report depicted the building as “classic in style, fully interpreted to harmonize with modern conditions.” At the time of construction, the building was described in news stories as an architectural marvel; massively tall, completely modern, and technologically state of the art. The 17-story building had one of the largest vaults ever constructed at the time and an innovative intercom system wired throughout the building.

The LaSalle Street façade, as portrayed in Among Ourselves, an employee publication (September 1923).
-
1954
The building served the Chicago Fed's needs for many years, but the Bank required more space by the early 1950s. In 1954, the Bank purchased two adjoining buildings, which were torn down to make room for a 16-story addition with 180,000 square feet of space.

Part of the expansion was immediately utilized as construction continued above (Late 1950s).
-

Bank executives review the planned addition (Internal publication, early 1950s).
-

The new addition nears completion (Internal publication, late 1950s).
-
1960
The architectural firm Naess and Murphy developed the addition, which was completed in 1960.

A cartoon illustrates development plans for the block (Internal publication, early 1950s).
-
1986
By the early 1980s, the Bank once again found itself strapped for space and in need of major updates. Rather than relocate outside the city or construct a new building, the Bank decided to renovate and expand its existing space.

Construction workers continue work on the expansion’s steel frame high above street level. (1986)
-
In 1986, the Chicago architectural firm Holabird and Root began to renovate the existing 820,000 square feet and add a 165,000-square-foot, 14-story addition which filled in an open section on the northwest corner of the building.

The addition filled in a former light court. (1986)
-
1989
The renovation received an award from the American Institute of Architects for its significant change to the main lobby. Contractors removed the central staircase, cut away portions of the second-floor mezzanine, and relocated office functions to create a soaring vista for visitors walking through the lobby.

The Bank’s central staircase mid-removal (March 1988).
-
2001
In 2001, the Bank opened a Money Museum, which offers visitors an informative and interactive look at the role of the Federal Reserve in maintaining a healthy, growing economy. The 5,600-square-foot space features a functional interplay of elliptical forms, curves, and diagonal walls to create a space that invites visitors to explore.









